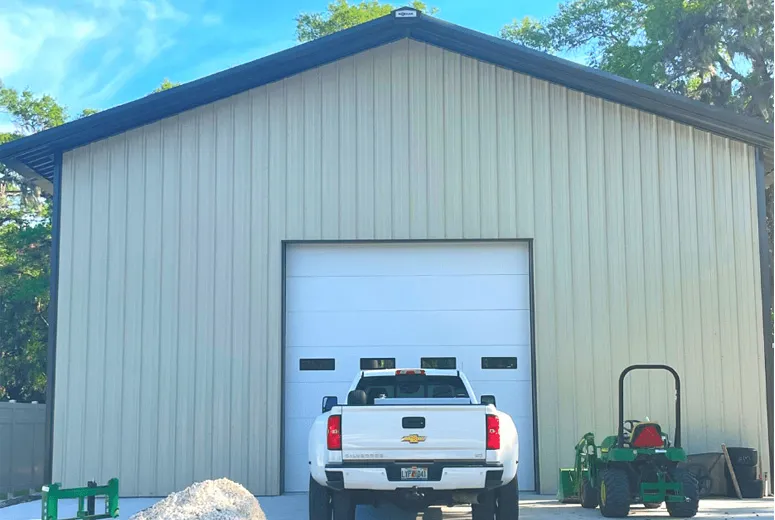...
2025-08-16 04:24
241
...
2025-08-16 03:33
1080
...
2025-08-16 03:21
2152
...
2025-08-16 03:12
2370
...
2025-08-16 02:53
2225
...
2025-08-16 02:53
385
...
2025-08-16 02:50
754
...
2025-08-16 02:48
2694
...
2025-08-16 02:26
137
...
2025-08-16 02:20
939
